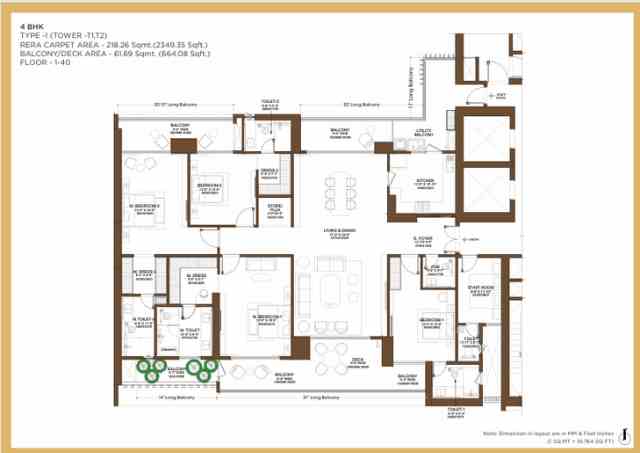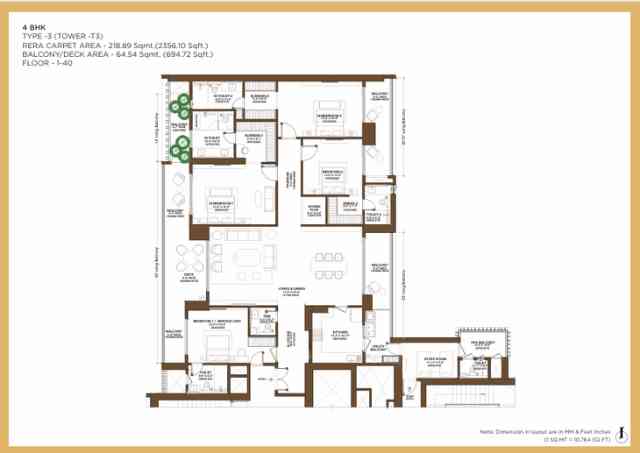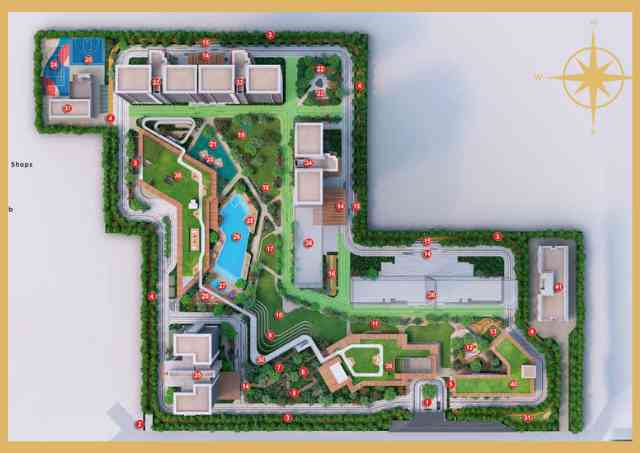Birla Arika Sector 31 Gurgaon
Introducing the New launch of the Birla Arika Sector 31 Gurgaon residential project. Birla is launching its luxurious high-rise project on Dwarka Expressway near the connectivity of NH-8. This Birla Projects Sector 31 Gurgaon is a gated community that offers spacious 4 BHK apartments.
Residents can enjoy great connectivity and convenience at this location. The project has maximum green space and offers low-density community living. All of the towers are arranged to get the proper sunlight and ventilation. This project is the perfect blend of both connectivity and luxury.
PROJECT NAME
Birla Arika
LOCATION
Sector 31 Gurgaon
SIZE
4300 & 4900 sq.ft
PRICE
Starting at 9.49 Cr*
POSSESSION
2030
HIGHLIGHTS
Land Area: 13.27 acre
Towers: 7
Tower Height: G+40 & G+41
Total 520 apartment
Two to a core all Apartments
Low density project
1 lac sqft club
80 % Green Area
3600+ sq. Ft. Majestic air conditioned entrance lobbies
3 High Speed Elevators Per core
ABOUT THE BIRLA ARIKA IN SECTOR 31 GURGAON
Birla Sector 31 Gurgaon is a gated residence of 13.27 acres. It has seven towers poisoning in a pattern to get the sunlight in each tower. The tower height will be G+40 and G+41. Birla offers spacious and well-designed residential units.
Birla Project Sector 31 Gurgaon offers only 4 BHK spacious units of two types. There are 520 apartments, with 2 to a core unit. It makes the project a low-density residency. With 2-side open apartments, all the units will get ample sunlight, ventilation, and brightness.
All the units are Vastu Compliance, making the Birla project more attractive at Sector 31 Gurgaon. All the apartments have modern specifications. This includes massive space, modern finishes, and amazing layouts.
World-Class Amenities at Birla Arika Project in Sector 31 Gurgaon
Birla Arika Project Sector 31 Gurgaon is based on the concept of modern luxury living. This concept of a luxury residence includes different amenities. Some of the modern amenities are:
Health and Wellness:
- Yoga space: Yoga Garden and Yoga Studio for wellness and fitness
- Swimming Pool: Swimming pool and kids pool for relaxation and workout.
- Fitness Track: Cycling Track and Reflexology Track are used to keep the body fit and relieve stress.
Recreation and Socializing:
- Clubhouse: The clubhouse spans 1 lakh sq. ft. This clubhouse has everything, like a gymnasium, an activity area, meetings and event space, and more.
- Amphitheatre: There is a big screen with a proper sitting area around it. This will be for cultural performances and social gatherings.
- Poolside Grill Party Area for outdoor entertaining and leisure time
- Sports Area: There will be dedicated areas for both indoor and outdoor sports. Indoor sports like table tennis, squash, and checkers. Outdoor sports include cricket, badminton, and football.
- Kid’s Play Area: A dedicated space to ensure that children actively play sports. It creates a safe and fun environment for kids.
Convenience and Security:
- Senior Citizen Deck: The project includes exclusive areas for the elderly citizen’s relaxation.
- Pet Area: There is a pet walking track for pet parents. This ensures a pet-friendly environment for pet parents.
- Water Supply and Power Backup: There will be 24/7 water and power supply along with power backup. It ensures uninterrupted comfort for the residents.
- Controlled Parking Space: There will be a proper driveway to the parking space. There is ample space to park the vehicle. For ease of access and security
- Entrance Lobbies: The project has double-height lobbies and air-conditioned floor lobbies. It makes a sophisticated entry experience for its residents.
Sustainability and Design:
- Central Green Spaces: The central area of 8 acres is dedicated to green space. This ensures a clean and green environment for the residents.
- Landscaping Partner: SWA California is the landscaping partner of this project. It will add natural beauty to the surroundings.
- Vastu-Friendly Apartments: All apartments are made according to Vastu compliance. It offers spiritual balance and positive energy to its residents.
Birla Arika Floor Plan
Birla Arika Floor Plan has spacious 4 BHK apartments. These 4 BHK apartments are available in two variants: 4300 sq. ft. and 4900 sq. ft. Both sizes (4300 sq. ft. and 4900 sq. ft., have 4 BHK apartments. Both of the configurations have large bedrooms and an expansive living and dining area. Along with four bedrooms, there is a private servant’s room and puja space.
Each large main bedroom is provided with a bathtub. It adds to the luxurious living experience.

4 BHK (4300 Sq.ft)
These are four-bedroom apartments that consist of living and dining with private puja and servant rooms. All apartments are two sides open in this 4-bedroom floor plan size of 4300 Sq.ft.

4 BHK (4900 Sq.ft)
These four sizes of 4900 sq. ft. are the same: 4 BHK + Servant + Puja Room. These are the larger apartment sizes and the apartments that are open on two sides.

Master plan
Birla Arika is spread over 13.27 acres of land. It has a total of 7 towers, but right now, they are launching only 4 towers. This is an ultra-luxurious project with only 4 BHK apartments. It offers 4 Clubhouses and 75% open space.
4 BHK TYPE-1
- RERA Carpet Area: 218.26 Sqm (2343.35 Sqft)
- Balcony/Deck Area: 61.69 Sqm (664.08 Sqft)
Key Features:
- 4 Bedrooms including a master suite
- Spacious Living & Dining Area: 5.75 x 10.02 M
- 3 Long Balconies and a Deck for outdoor space
- Well-sized Kitchen with an Utility Balcony
- Staff Room with direct access
- Separate Porch and Entry Foyer
4 BHK TYPE-2
- RERA Carpet Area: 218.89 Sqm (2356.10 Sqft)
- Balcony/Deck Area: 64.54 Sqm (694.72 Sqft)
Key Features:
- 4 Bedrooms including 2 master bedrooms
- Spacious Living & Dining Area: 5.75 x 10.02 M
- 3 Balconies and a Deck for outdoor space
- Well-sized Kitchen with a Utility Balcony
- Service Unit for additional living or utility space
- Staff Room, Entry Porch, and Foyer for extra functionality
Birla Arika Master Layout Summary:
The Birla Arika master layout offers a well-rounded community with various amenities designed for comfort, recreation, and social living. Key features include:
- Multiple Residential Towers: Tower 1, 2, 3, and 7 with designated drop-off and entry points.
- Recreational Areas: Jogging and cycling tracks, meditation decks, an amphitheater, and sports courts (tennis, basketball, etc.).
- Kids Zones: Playgrounds, kids’ clubs, splash pads, and dedicated lawns.
- Health & Fitness: Outdoor gym, yoga lawn, fitness club, and pet park.
- Nature and Greenery: Tree grove, sensory garden, water lily pond, and nature walk.
- Social Spaces: Celebration lawn, social club lawn, outdoor pantry, juice bar, and social & entertainment club.
- Convenience: Basement parking ramp, convenience shops, and future development areas.
Birla Arika Price
Birla Arika is officially launching on February 24, 2025. The final price and payment plan have been announced, with prices starting at ₹22,000 per sq. ft.
Located in Sector 31, Gurgaon, Birla Arika offers ultra-luxurious 4 BHK apartments in two sizes:
- 4300 sq. ft. – Starting at ₹9.49 to ₹9.90 crore
- 4900 sq. ft. – Starting at ₹10.80 to ₹12 crore
Configuration
Size
Price
4 BHK
4300 Sq. ft
₹9.49 - 9.90 Cr*
4 BHK
4900 Sq. ft
₹10.80 - 12 Cr*
Payment Plan at Birla Arika
Birla Arika offers a 5-year relaxed payment plan. The Booking amount or EOI is 20 lacs. This plan is divided into five installments of 20% each year. The payment plan is construction-linked and is as follows:
Payment Plan – 20:20:20:20:20
- 10% within 6 months (including EOI amount)
- 10% in the next 6 months
- 20% in the 2nd year
- 20% in the 3rd year
- 20% in the 4th year
- 20% at the time of possession
Location Advantage
The location of Birla Sector 31 in Gurugram is an unbeatable location to live. It is best in terms of connectivity, retail and shopping, business hubs, and transportation. This is an already developed area in the heart of Gurgaon. The blend of prime location and connectivity makes Birla Sector 31 an excellent choice to invest in or self-use.
Strategic Connectivity:
- The Delhi-Jaipur Highway (NH-48) is a major connectivity point for this project. NH-8 is a 10-minute drive from the location.
- This location connects Rajiv Chowk to Sohna Road, which connects to Vatika Chowk, i.e., the intersection of extension and SPR.
- Through Rajiv Chowk and Honda Chowk, there is connectivity to the clover leaf flyover.
Proximity to Landmarks:
- There are retail stores and shopping centers for everyday needs. City Centre 29, 32nd Avenue, Signature Towers, and Crowne Plaza are some of the shopping landmarks.
- The Indira Gandhi International Airport is just a short distance away from the location. This international airport makes travel more convenient.
Business Hub:
- Many business centers are located nearby. Cyber City, Udyog Vihar, etc., attract professionals from all sectors.
- This development is strategically positioned in Sector 31, an area known for its office spaces, co-working spaces, IT parks, and other businesses. Thus, this area is a business hub for both professionals and entrepreneurs.
Public Transportation:
The Birla Project in Sector 31 Gurgaon is well connected to the public transportation systems.
- Metro Station: Huda city center is near the Metro station of Birla Sector 31 Gurgaon projects.
- Bus Stand: The Sector 29-30 bus stand is just 2.5 km from Birla’s new launch project in Sector 31, Gurgaon.
This ensures ease of travel throughout Gurugram and the Delhi NCR area.
Birla Sector 31 Gurgaon Location
CONTACT US
Contact Details
- Email : admin@birlasector31gurgaon.co.in
- Phone no:+91-9870374557
- WhatsApp Now :+91-9870374557